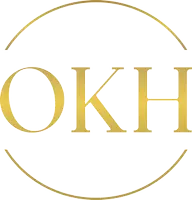66529 STEPHENS ROAD|Kawkawa Lake Hope, BC V0X1L1
2 Beds
1 Bath
975 SqFt
Open House
Sat Aug 30, 2:00pm - 4:00pm
UPDATED:
Key Details
Property Type Single Family Home
Sub Type Freehold
Listing Status Active
Purchase Type For Sale
Square Footage 975 sqft
Price per Sqft $641
MLS® Listing ID R3040236
Style Ranch
Bedrooms 2
Year Built 1961
Lot Size 6,832 Sqft
Acres 6832.61
Property Sub-Type Freehold
Source Chilliwack & District Real Estate Board
Property Description
Location
Province BC
Rooms
Kitchen 1.0
Extra Room 1 Main level 15 ft , 5 in X 16 ft , 8 in Living room
Extra Room 2 Main level 7 ft , 3 in X 9 ft , 6 in Dining room
Extra Room 3 Main level 7 ft , 9 in X 9 ft , 6 in Kitchen
Extra Room 4 Main level 15 ft , 4 in X 11 ft , 2 in Primary Bedroom
Extra Room 5 Main level 7 ft , 5 in X 9 ft , 1 in Bedroom 2
Extra Room 6 Main level 11 ft X 9 ft Solarium
Interior
Heating Heat Pump,
Cooling Central air conditioning
Fireplaces Number 1
Exterior
Parking Features No
View Y/N Yes
View Mountain view
Private Pool No
Building
Story 1
Architectural Style Ranch
Others
Ownership Freehold


